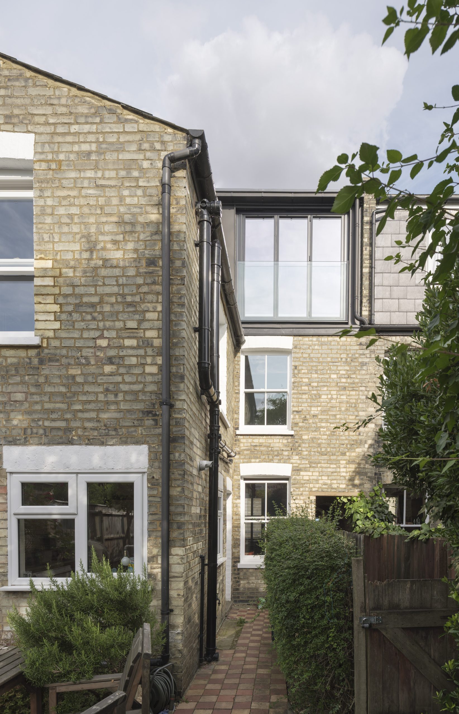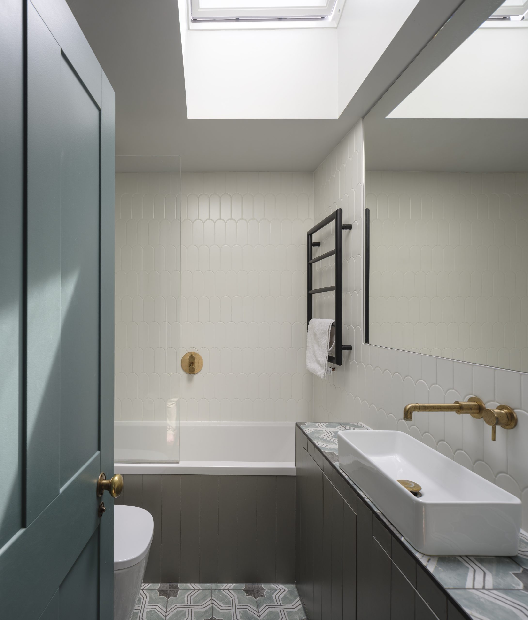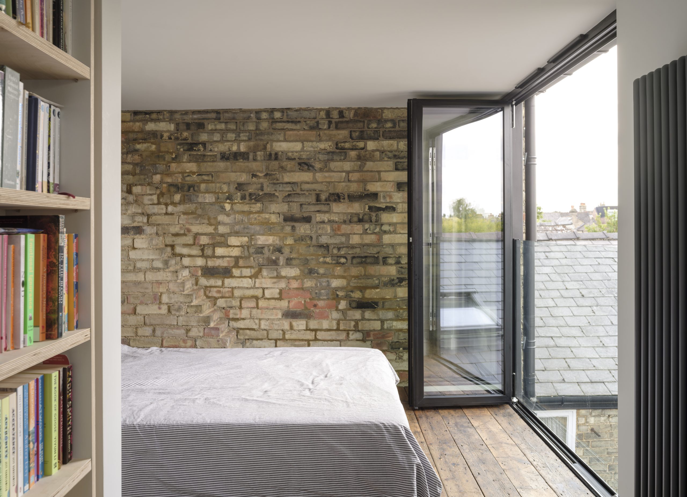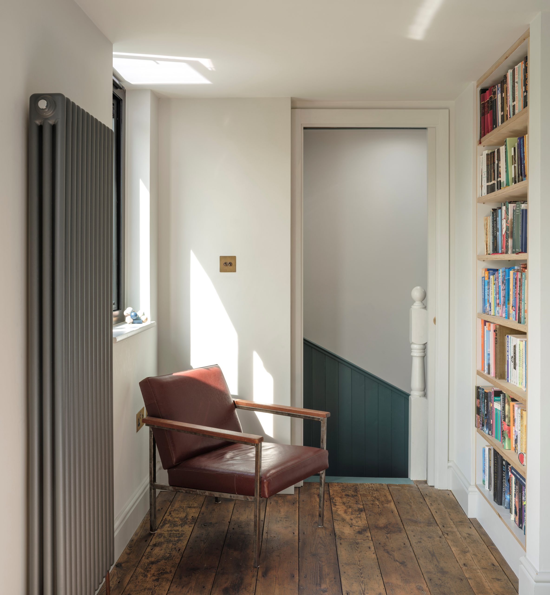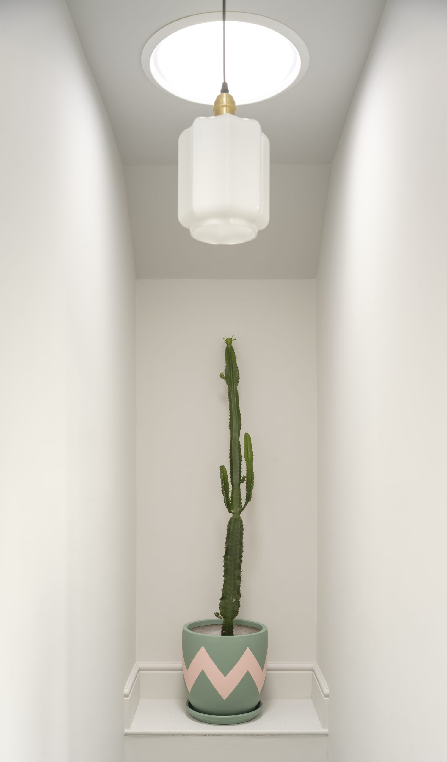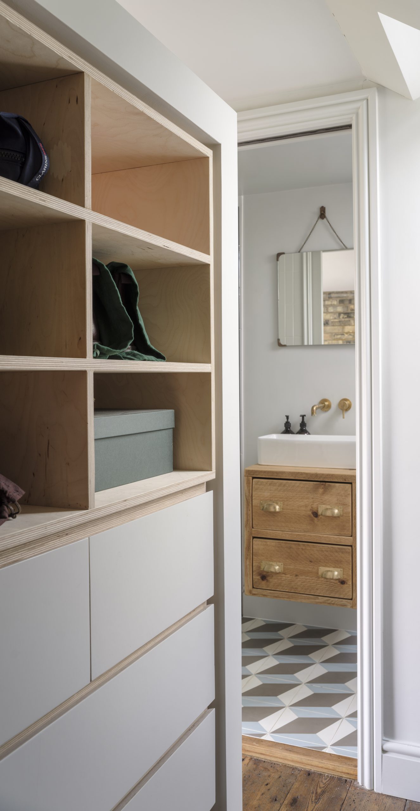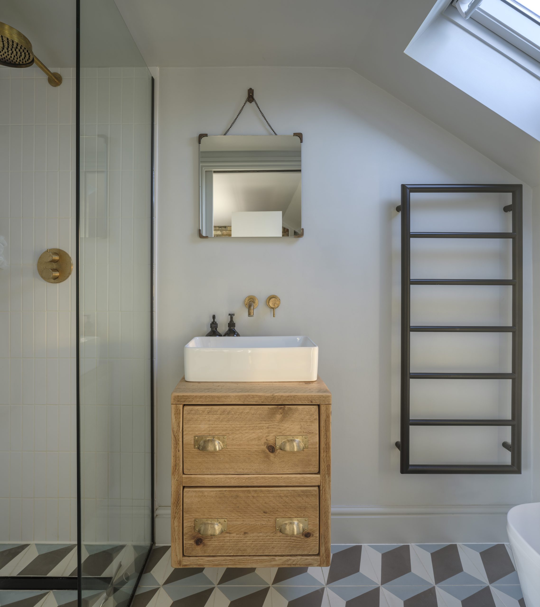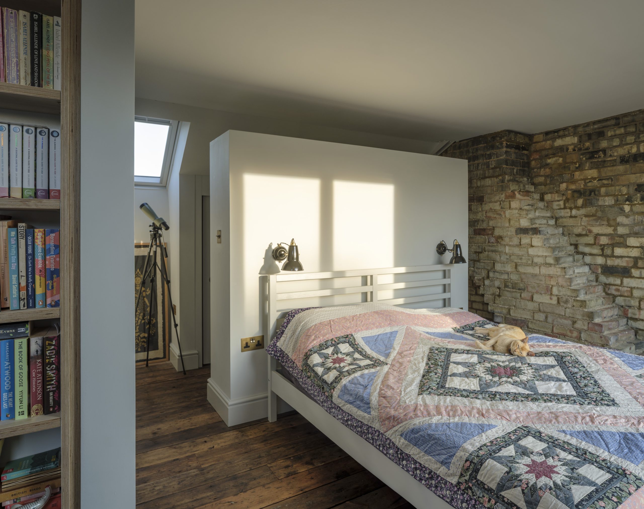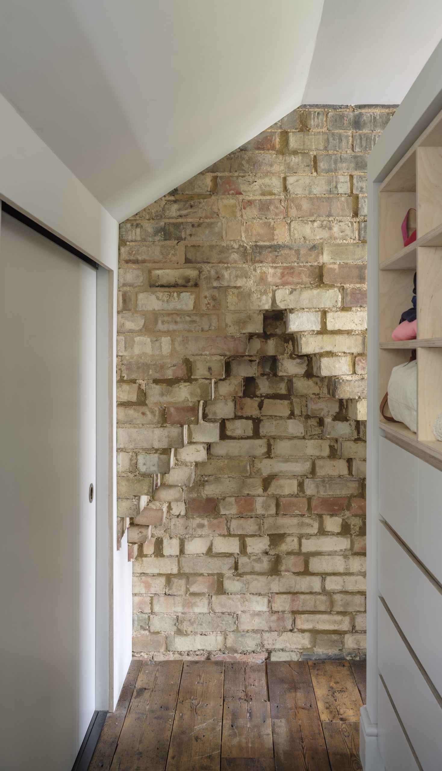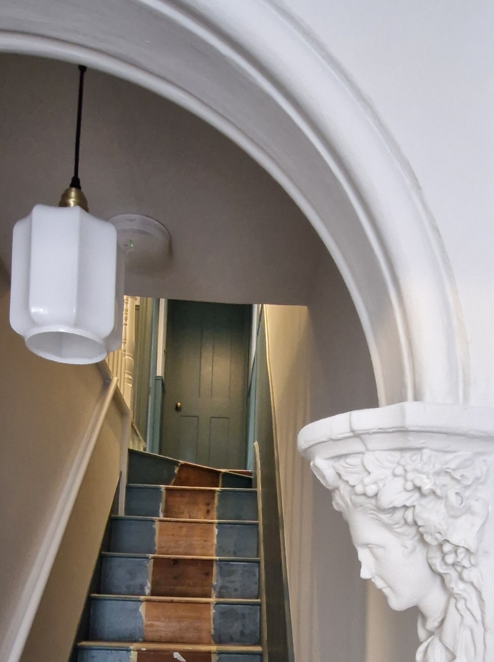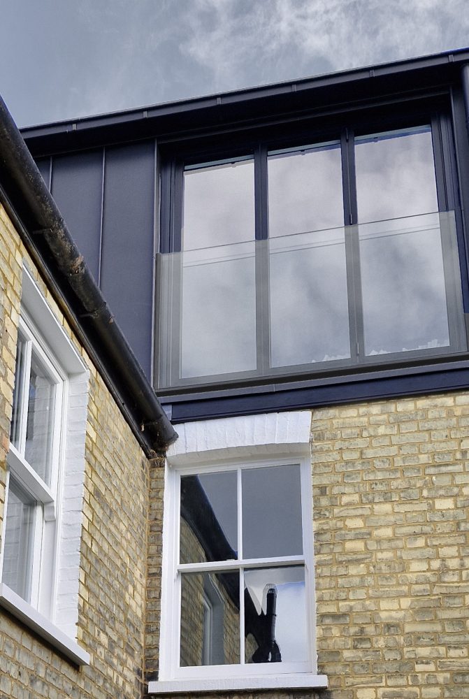
A sympathetic and subtle restoration reversing ill-conceived past alterations has transformed this typical Victorian terraced house into a delightful family home for our clients and young family, while carefully restoring period features. Old and new blend in seamlessly and elegantly, complemented by careful choice of traditional fittings.
The existing family bathroom which occupied a prime location overlooking the rear garden was reinstated as a bedroom and a new family bathroom created in the centre of the first floor, involving intricate wall reconfiguration and floor level changes.
The light and airy loft conversion into an en-suite master bedroom in a challenging Conservation Area, brings in ample daylight and offers stunning views across rooftops. Careful placement of rooflights ensures natural ventilation and daylight even in the tightest of spaces, with a discrete nook for telescope stargazing opportunities at night. The room’s efficient space layout is further enhanced by bespoke built in beech ply furniture.
Photo © matthew smith architectural photography
