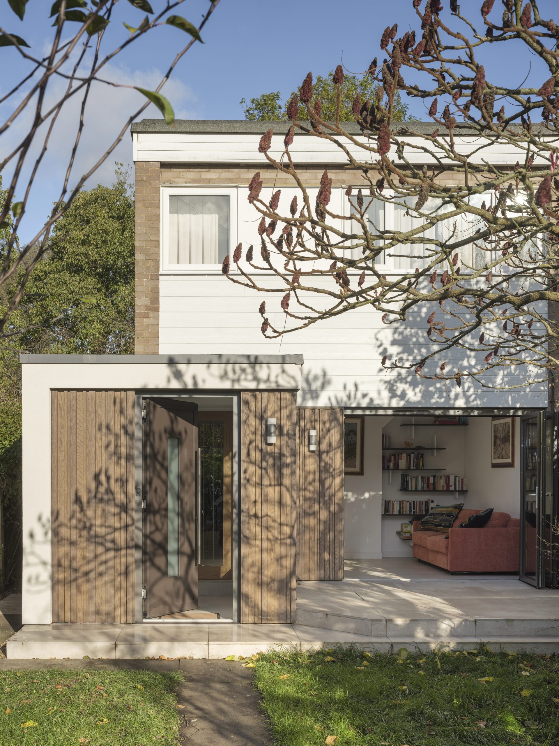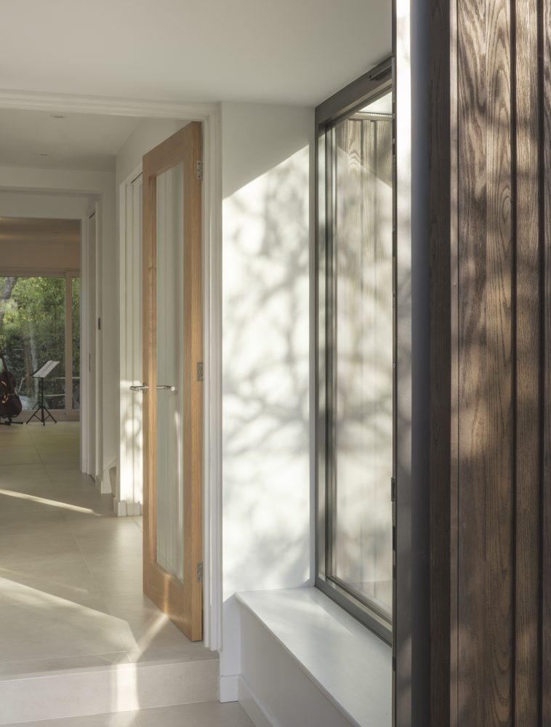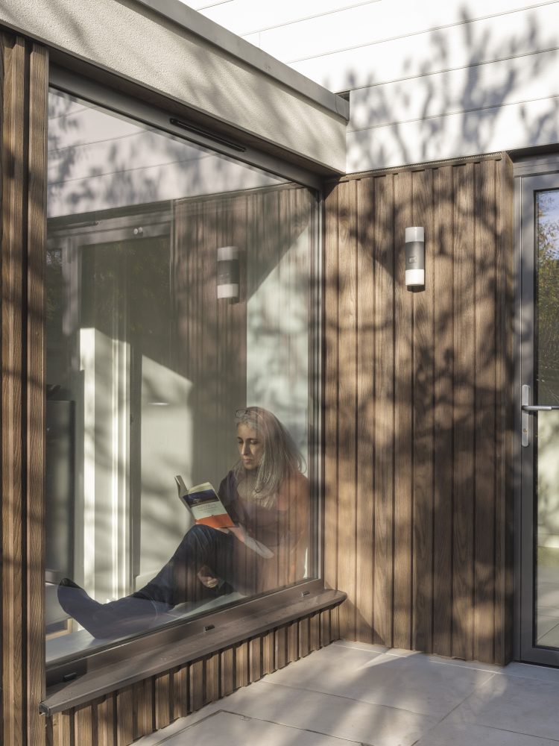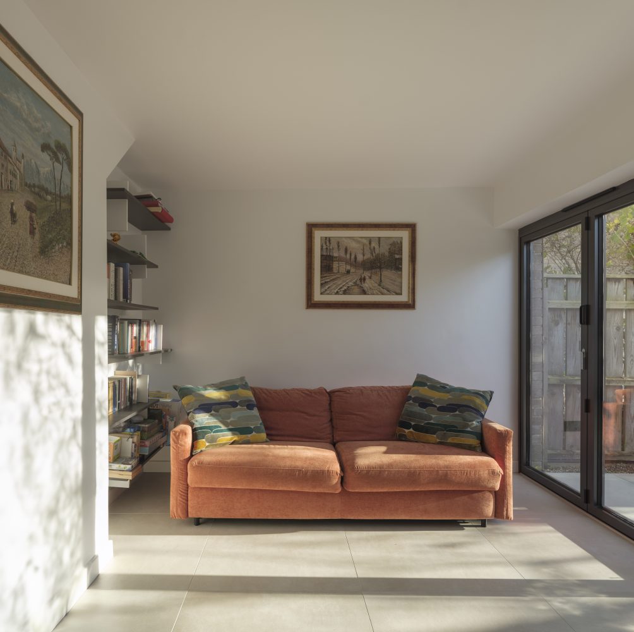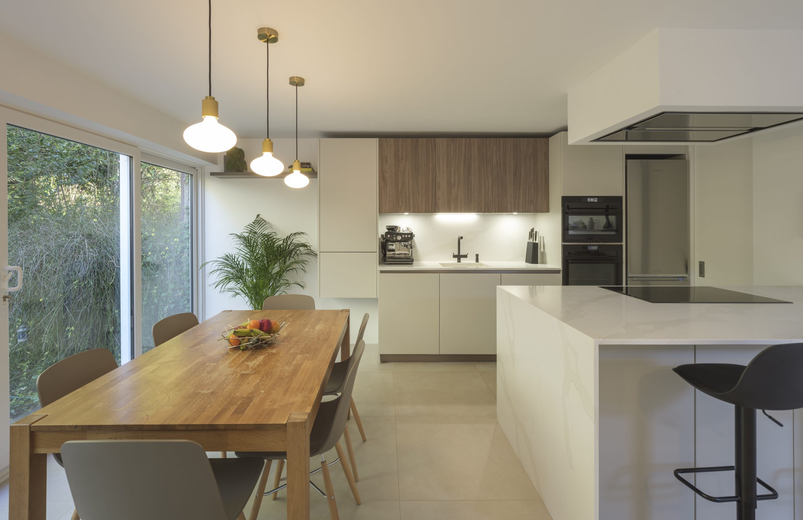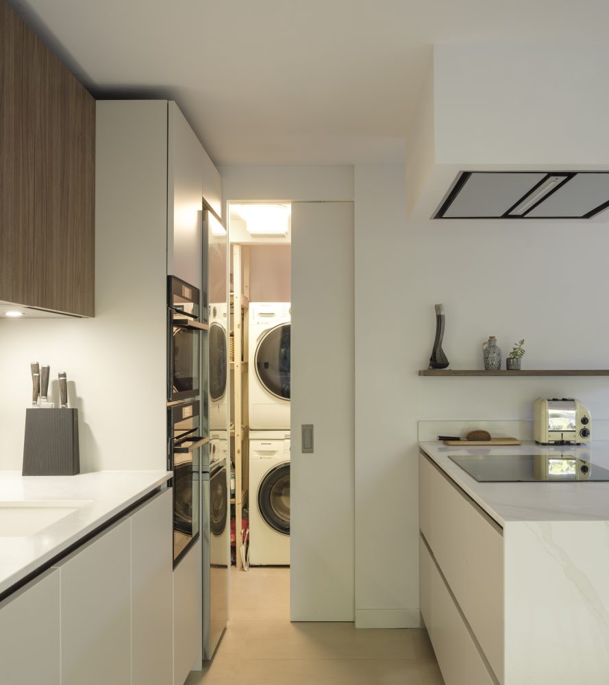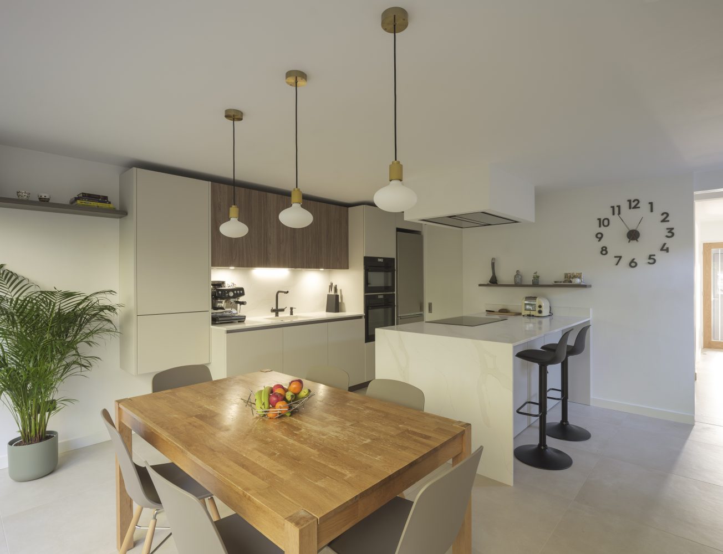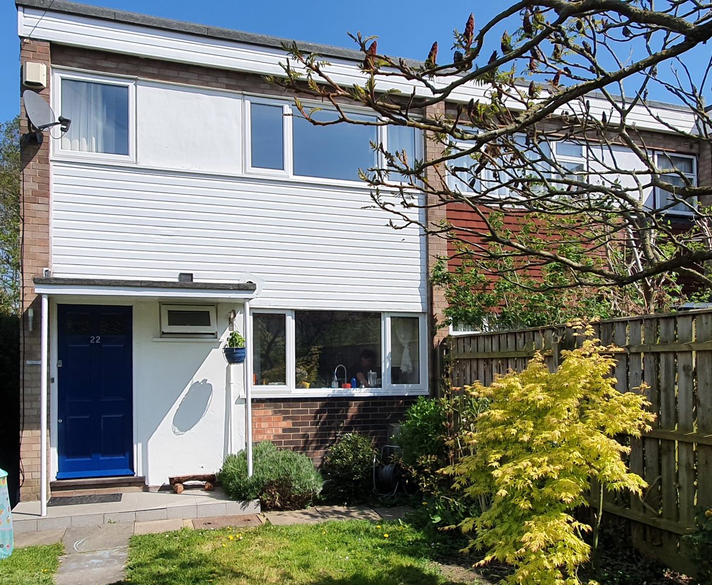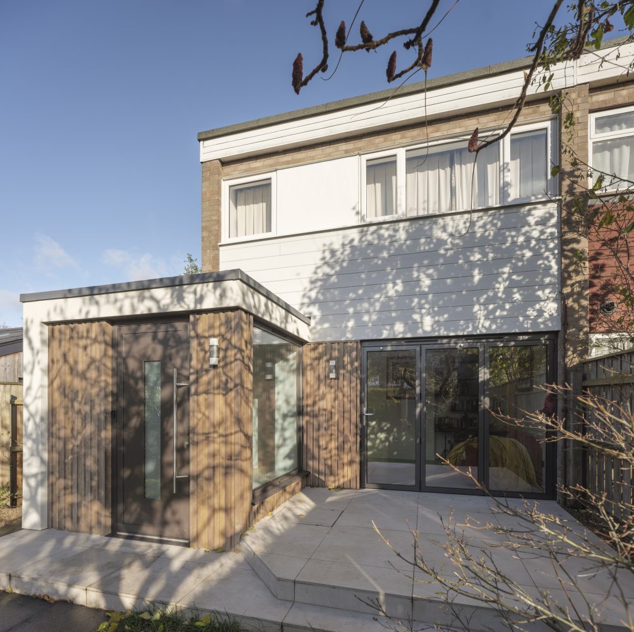
This modest end of terrace 1960s house has undergone a comprehensive ground floor remodelling, moving the north facing and dark living room to the south facing front of the house. This was further extended to the outside with a level terrace, opening up to the private front garden which was previously underused.
Discretely placed ancillary spaces fill the middle part of the floor plan, instilling a “tardis” like feel. A high end open plan kitchen enhances the retained space at the rear of the house. Underfloor heating was installed throughout the ground floor with large format porcelain tiles continuing on the front terrace for a seamless feel.
We introduced a new entrance lobby with a dual purpose as a generous welcome space, and a bonus window seat overlooking the front terrace.
Photo © matthew smith architectural photography
