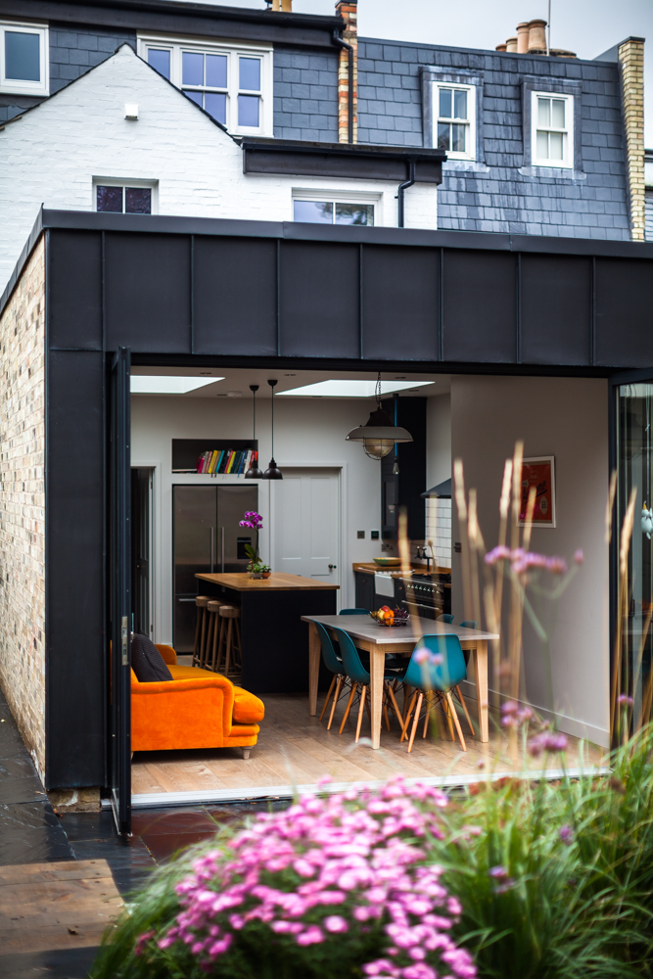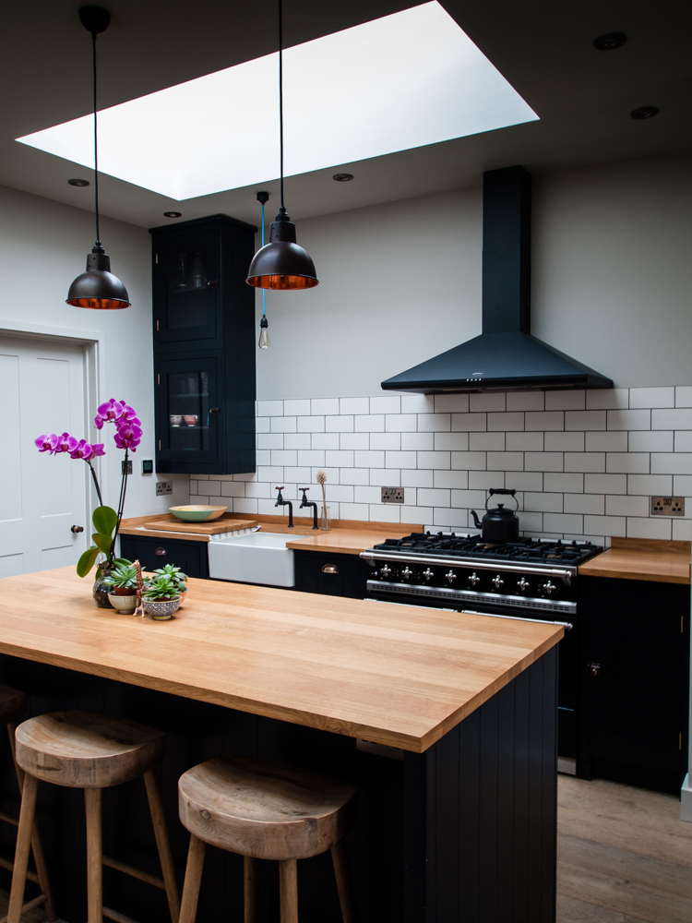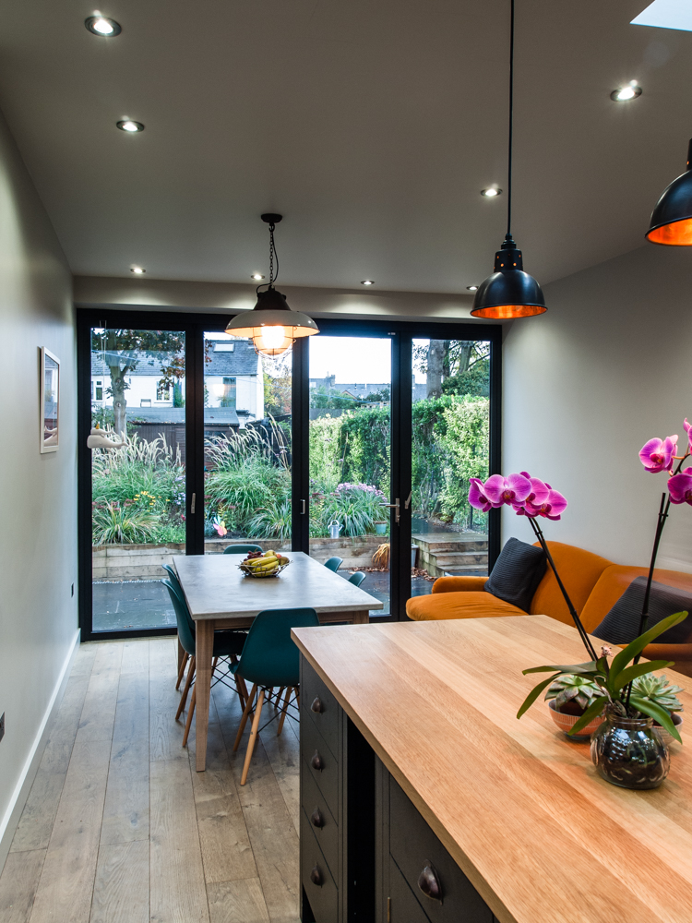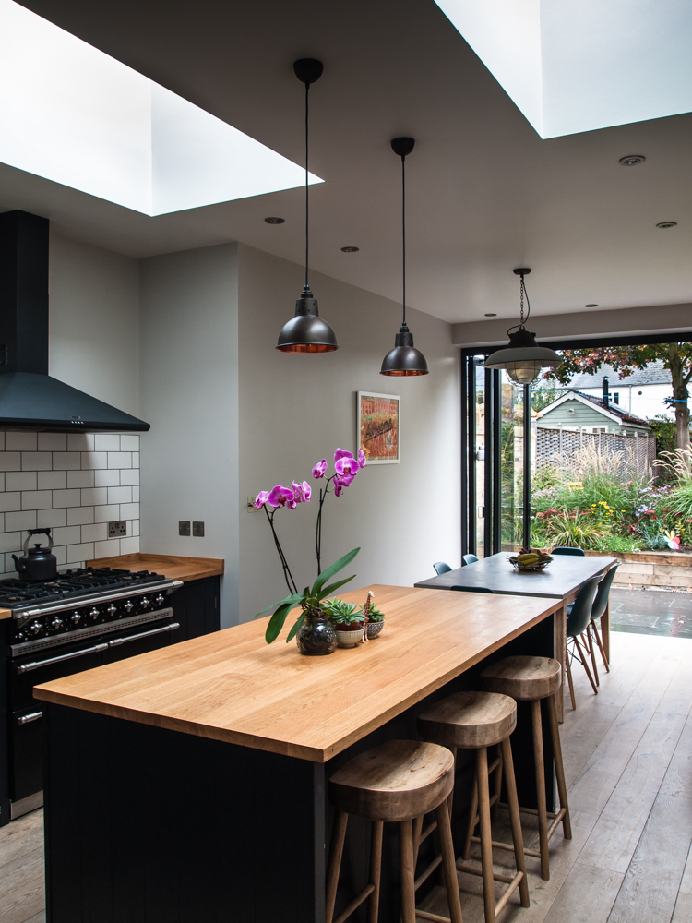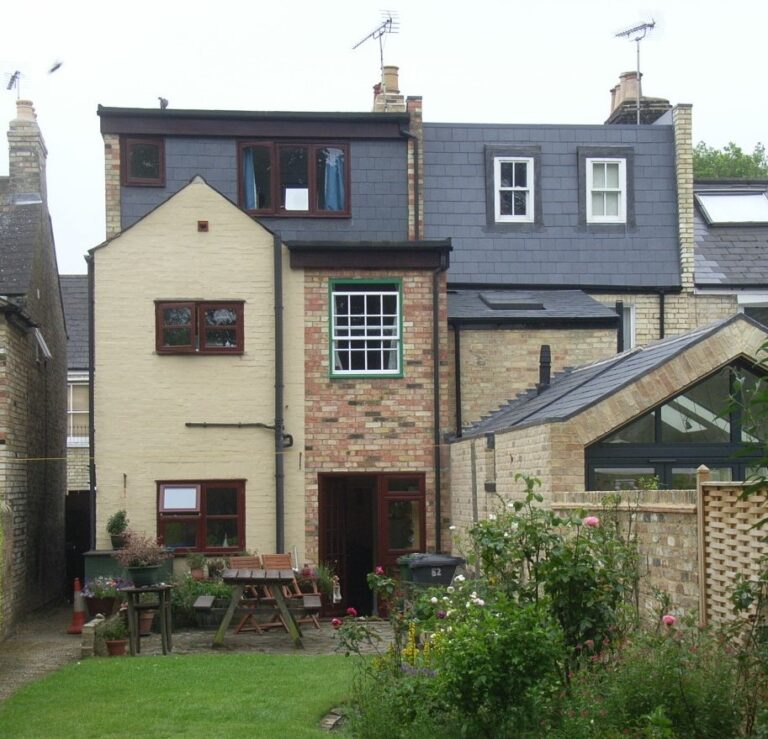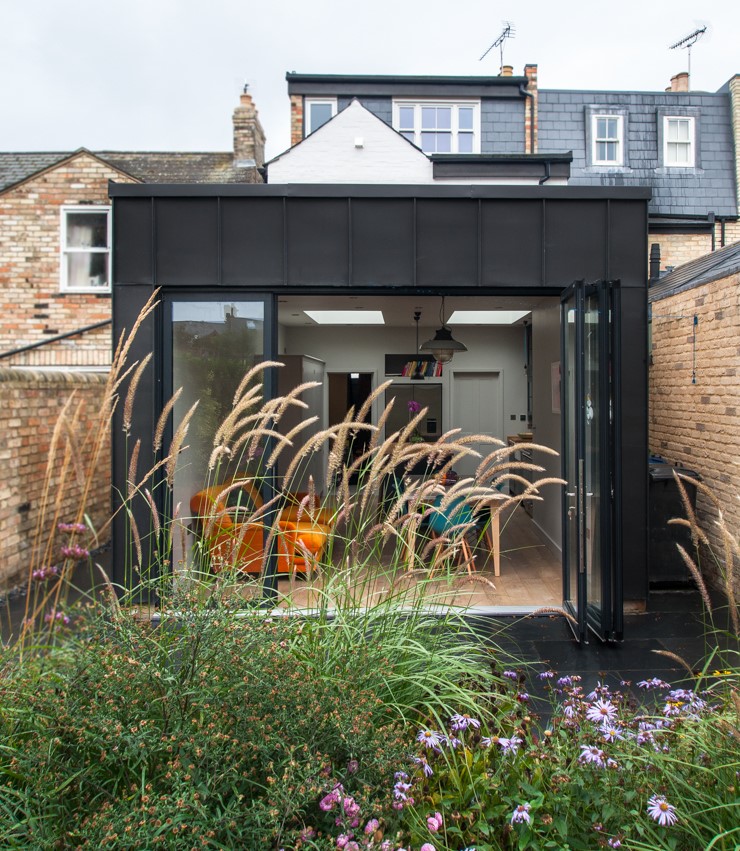
Next door to the one of our completed projects in the Petersfield area in Cambridge, a young and growing family wanted a spacious, open plan eating and cooking area and a functional zone for a utility room, ample storage and a cloakroom for coats and muddy shoes.
With recent additions on the first floor to the full width of the house beyond the original garden elevation, any ground floor extension towards the garden needed to address the badly daylit space located underneath. This area lent itself to providing the much needed utilitarian zone the client was after. We also used this darkness as a dim anti-chamber to the daylight bathed, garden embracing new family living space. Clutter discretely disappears behind minimalist panelled cupboards lining this drama inducing ‘threshold’. Completed summer 2015.
Photos © Alessandra Spairani
