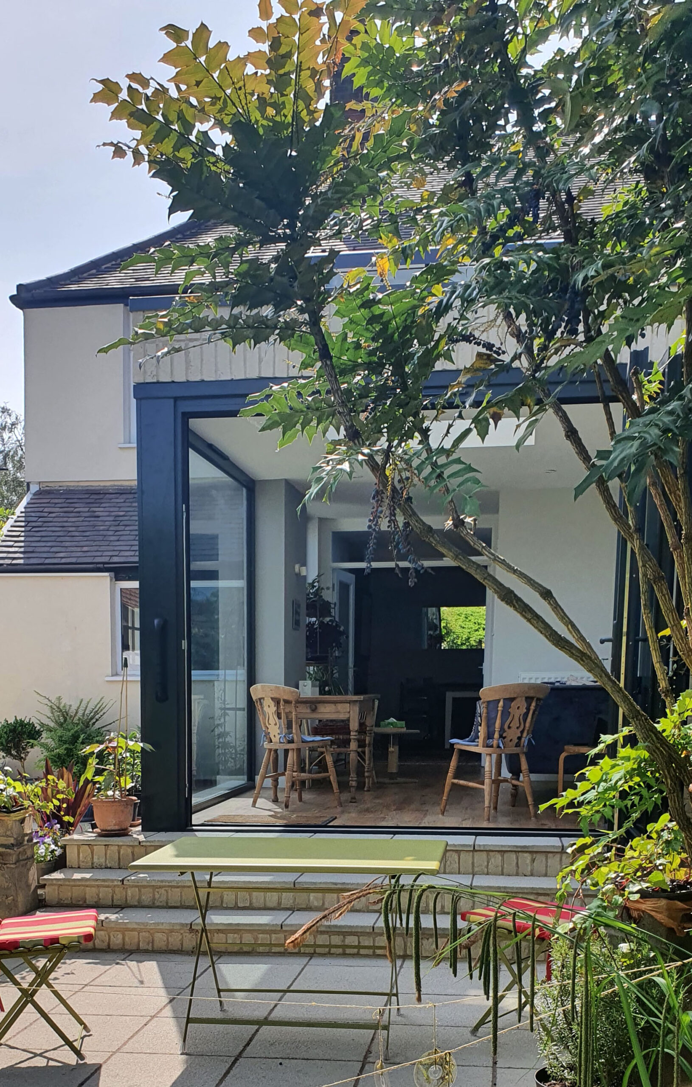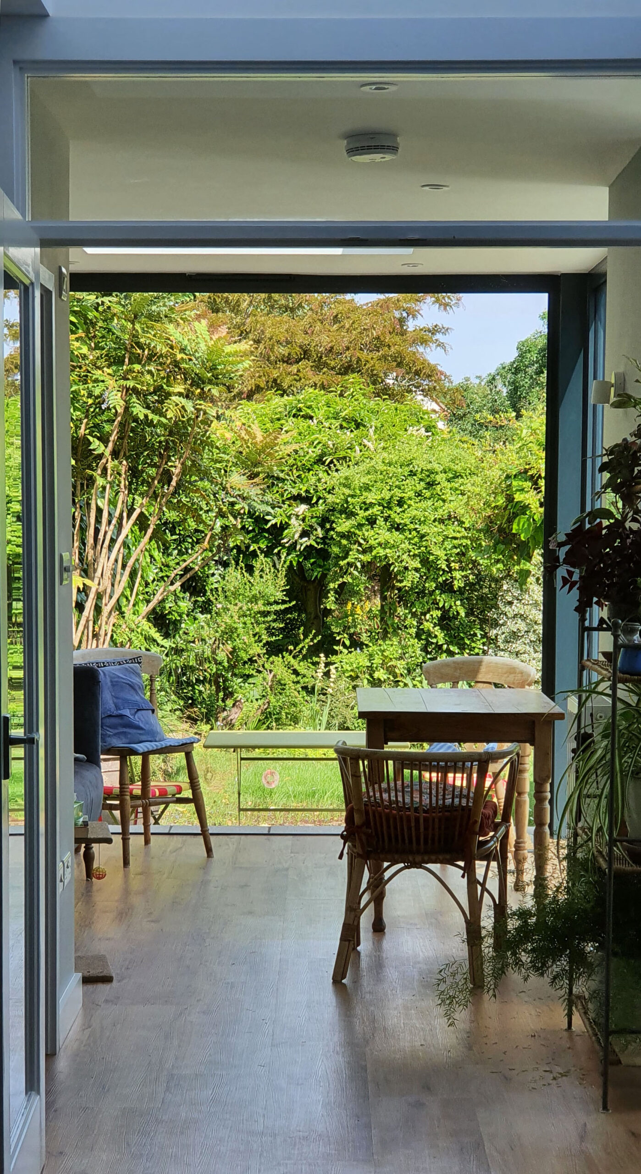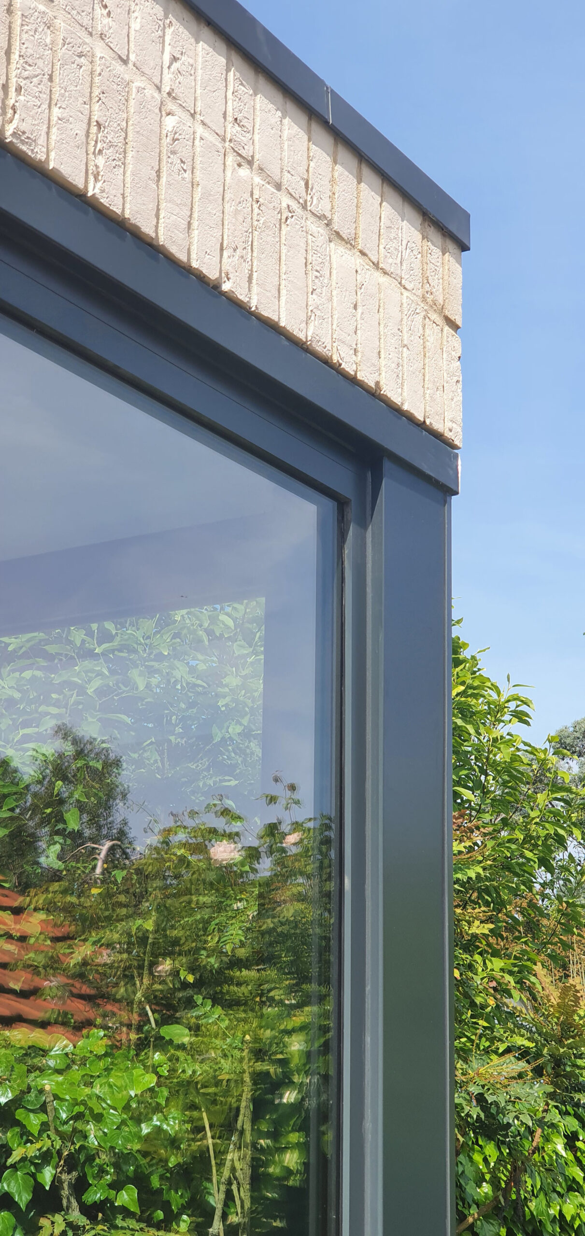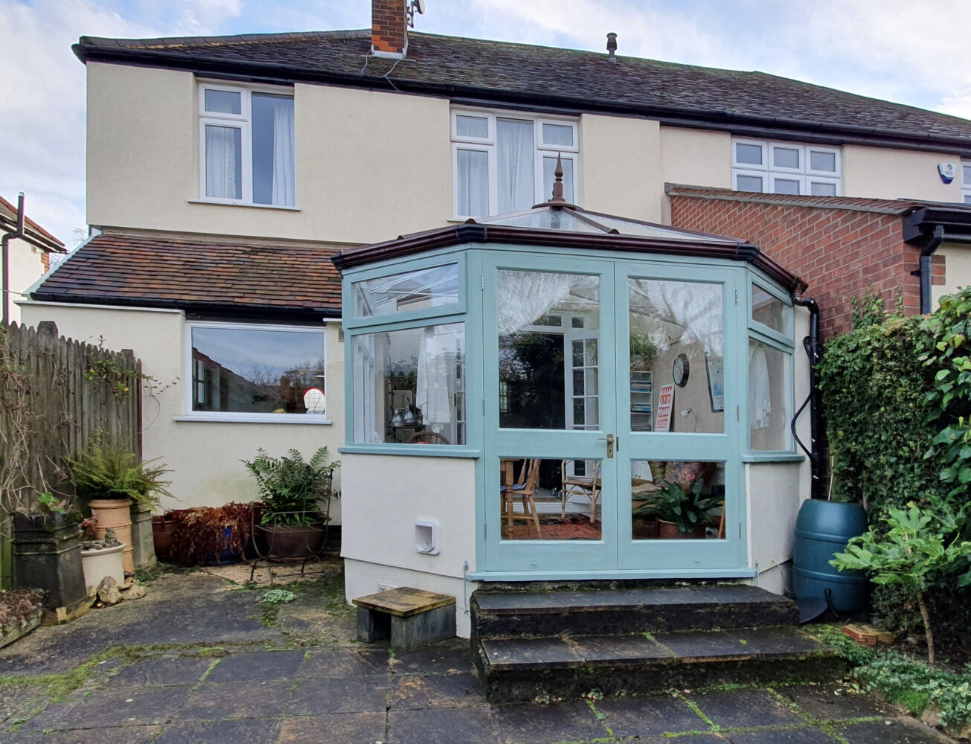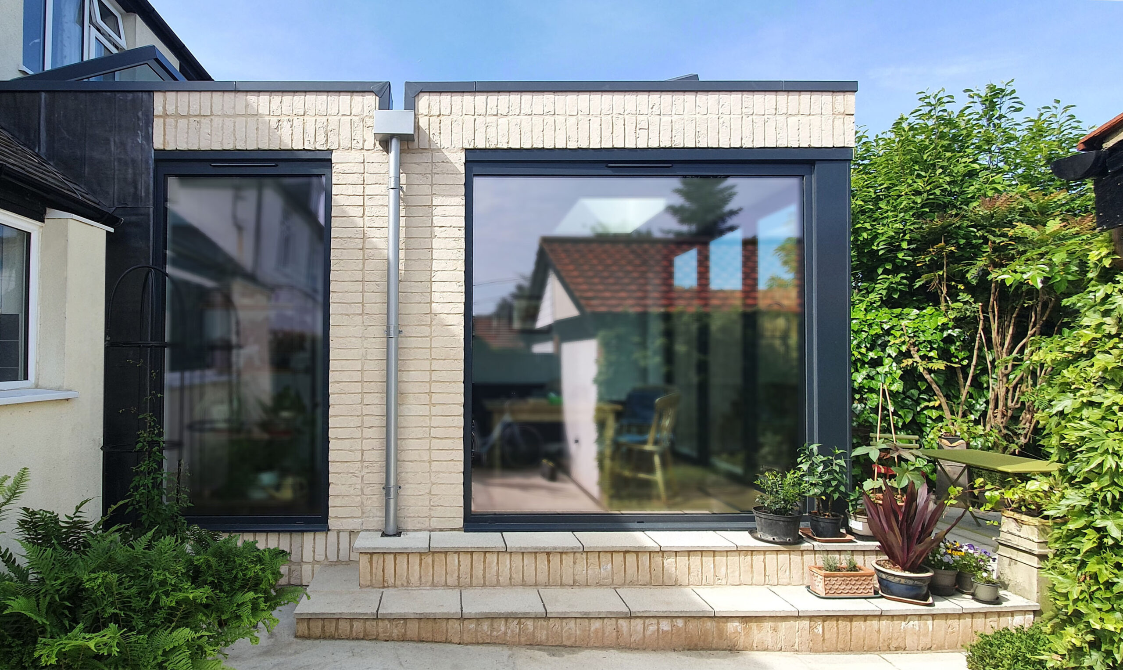
A dated and cold conservatory was choking an inner dining room from any visual connection with the mature garden. Our client, a keen gardener, longed for a comfortable garden room filled with daylight, fresh air and uninterrupted views of the lush garden from the dining room. The challenge to bring daylight deep into the floor plan from a north facing orientation, was resolved with the careful placement and sizing of two electrically operated skylights. This was coupled with full height windows and bi-folding doors, drawing the eye out towards the garden.
The garden room contains a compact shower room and can be separated from the dining room with a double-door, enabling it to become an en-suite bedroom.
A stack bonded light coloured brickwork finish on the outside gives the rear extension repose, grounding and simplicity, and dark lead flashing flush with the new extension links discretely the new with the existing.
