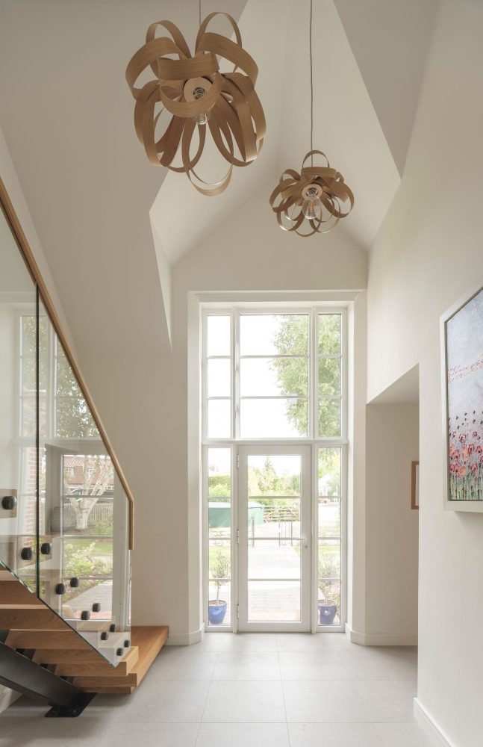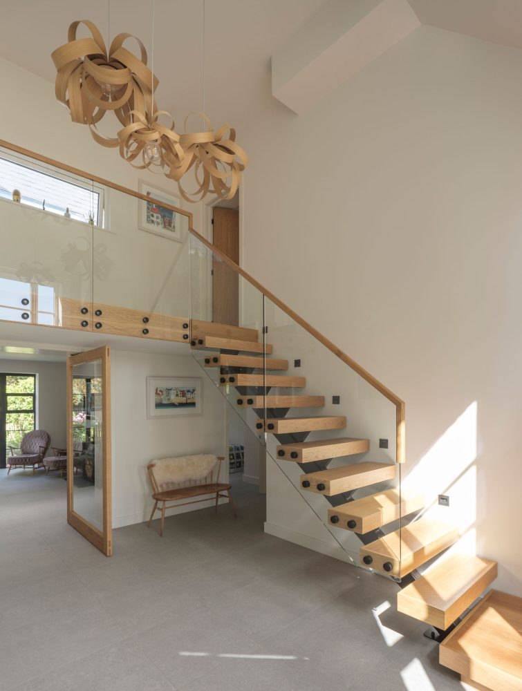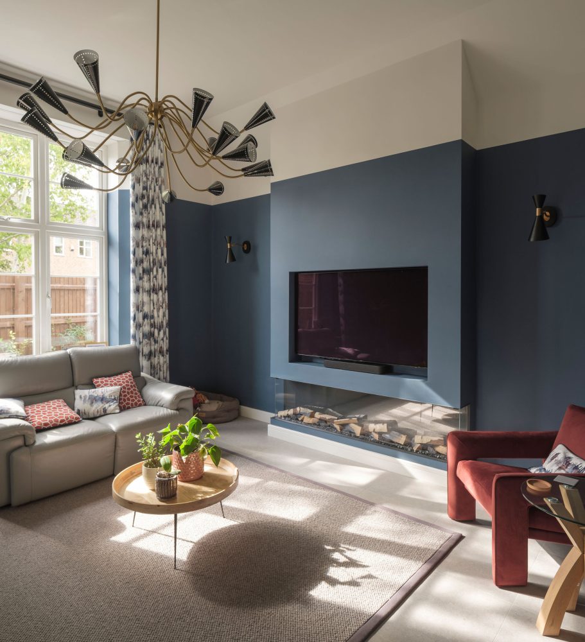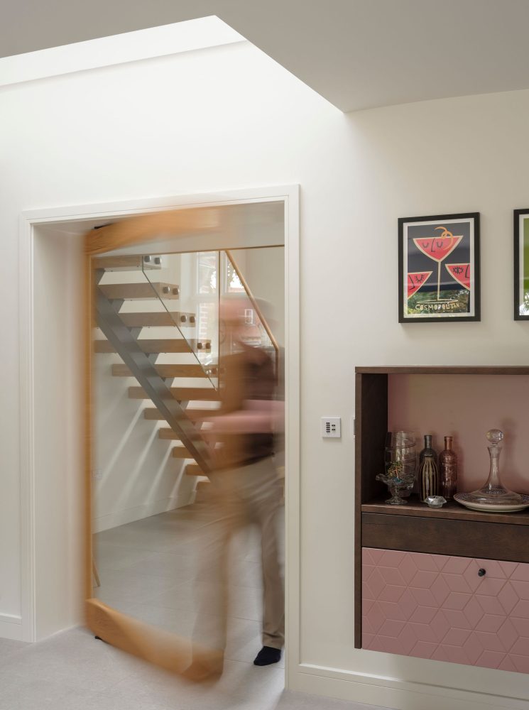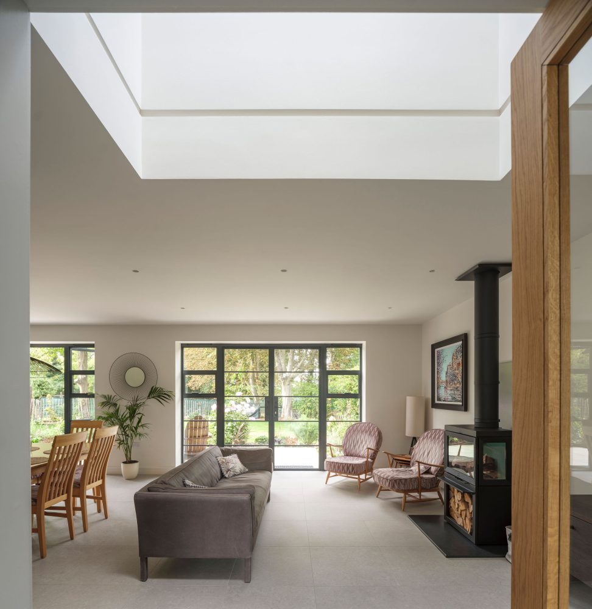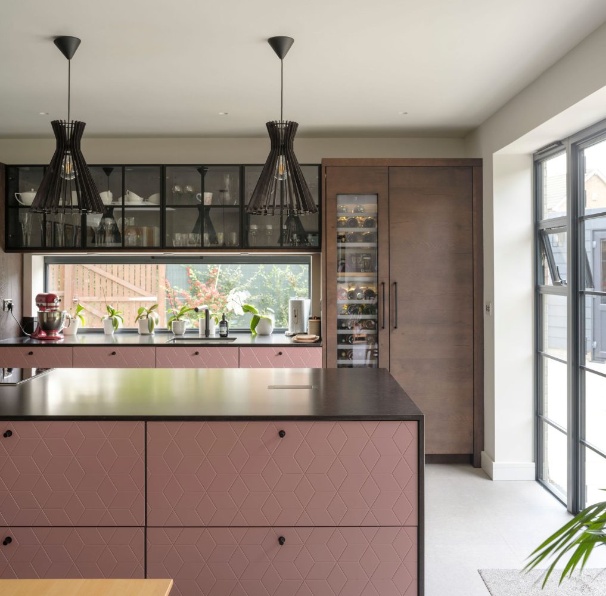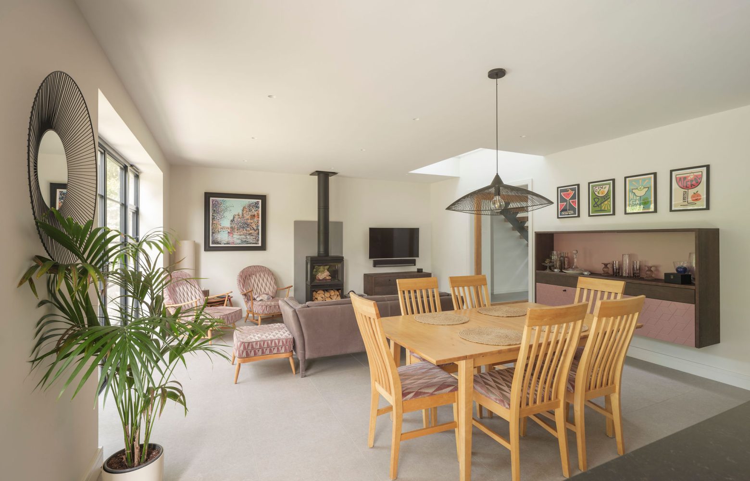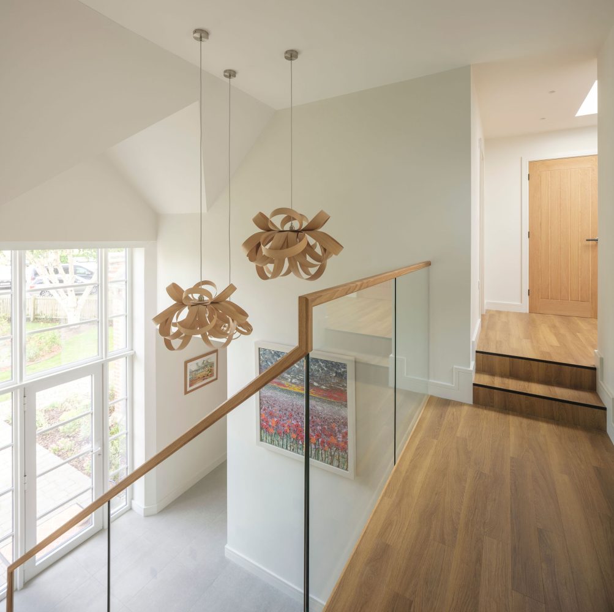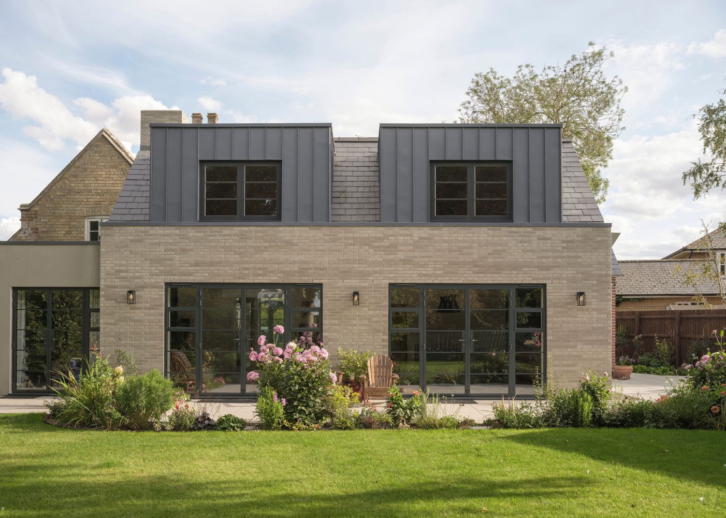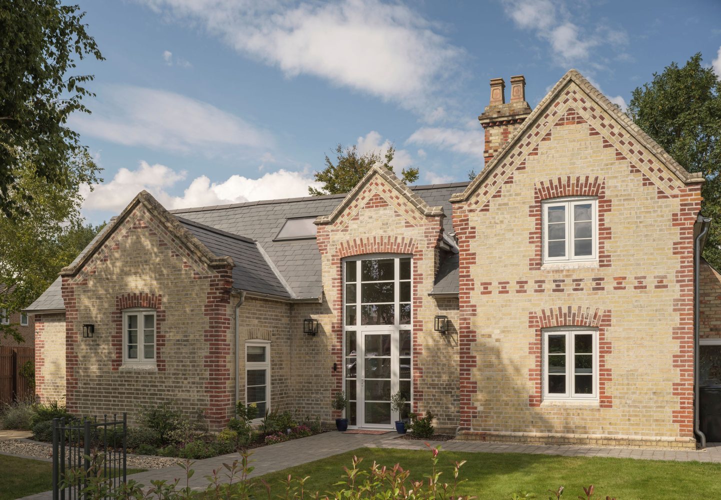
Nestled in a Conservation Area, this former Victorian school, later turned into a village hall, had already secured planning consent following an appeal. Our clients, and recent proprietors, sought our expertise to adapt the scheme to their exact family requirements with future-proofed energy efficiency as a core requirement. We ensured that our redesign did not trigger any additional planning applications, given the site’s delicate planning history.
Externally, we retained the existing elevations with minimal alterations and to preserve the integrity of the historical streetscape. A sympathetic light touch, traditional and conservation driven refurbishment was implemented on the existing elevations. Internally, we reinstated the existing dramatic double height space of the main hall, with the entrance hallway to one side, and the sitting / family room on the other. To the rear, a 2-storey addition accommodates the kitchen, dining and informal living room at ground floor, and bedrooms on the first floor.
The rear extension, which is hidden from public street view, is a contemporary wing mirroring the existing dual pitch roof over the main hall. The carefully curated selection of slick, crisp and modern materials contrasts yet complements the intricacy of the Old Village Hall.
We adopted a whole-dwelling energy conserving strategy involving the replacement of gas with an Air Source Heat Pump feeding a low temperature energy efficient underfloor heating throughout the property. High performance external doors and windows were specified and internal wall insulation lines all existing external walls. Strategically placed openable rooflights ensure stack effect and cross ventilation during the hot summer months.
Photo © matthew smith architectural photography
