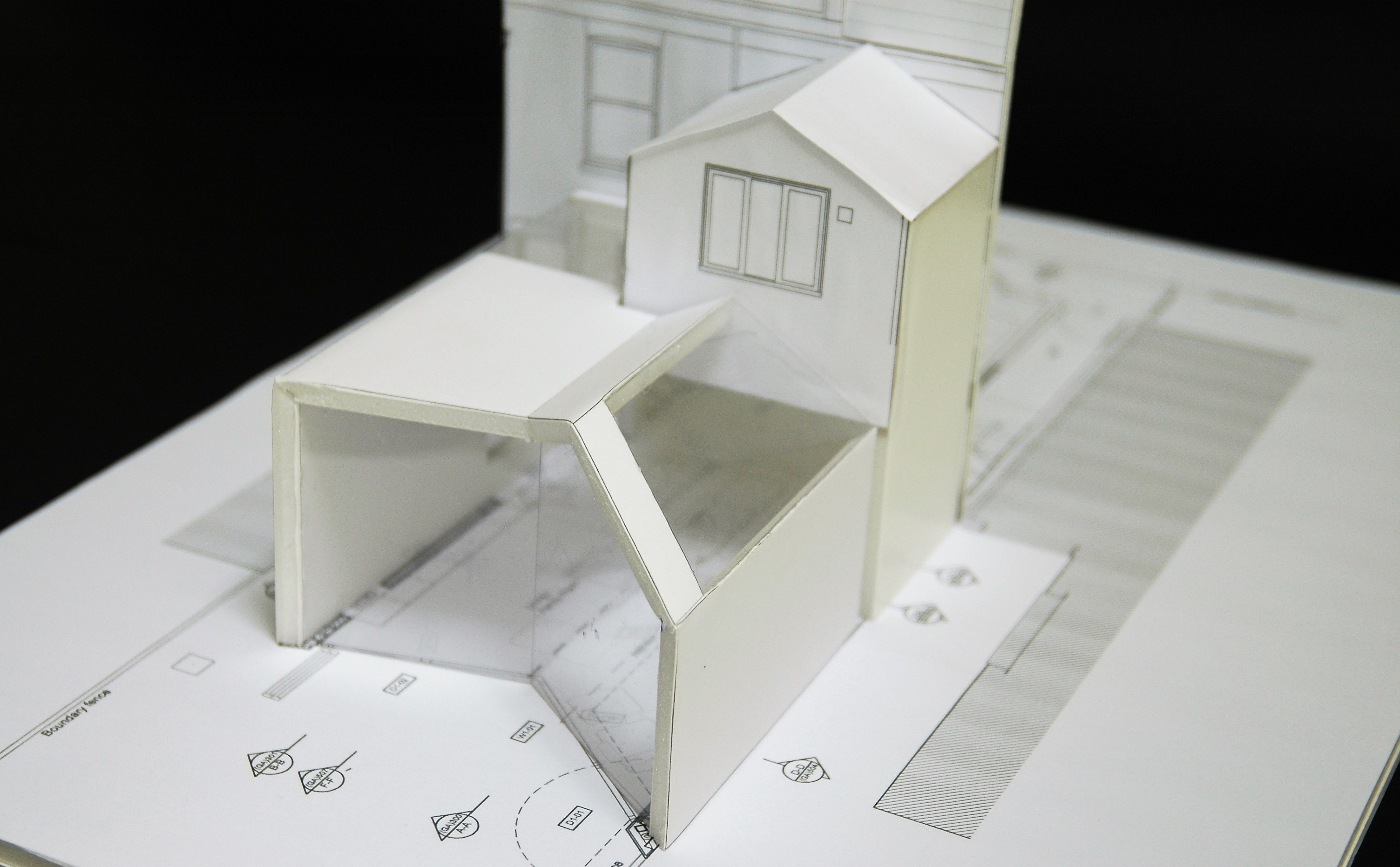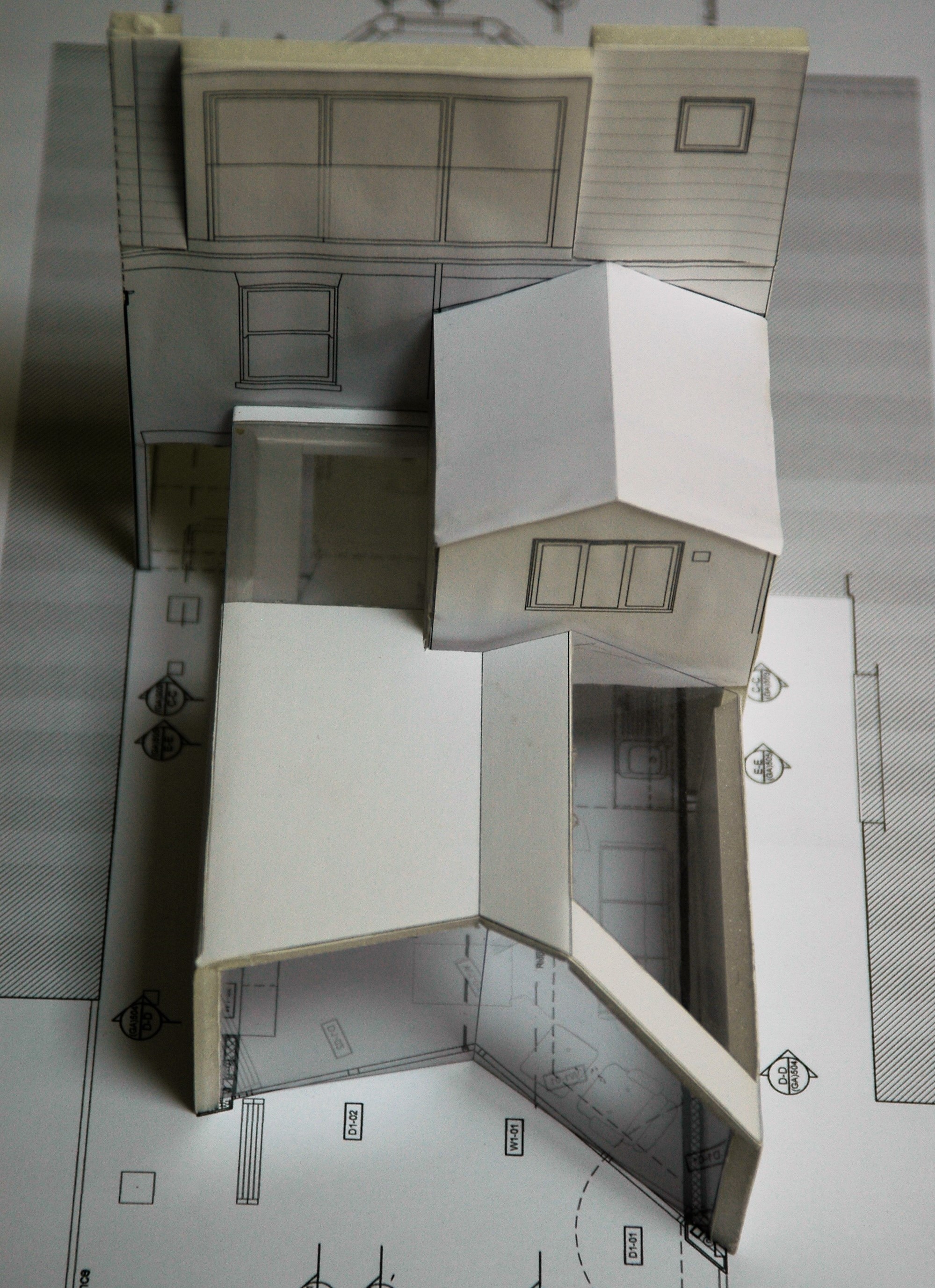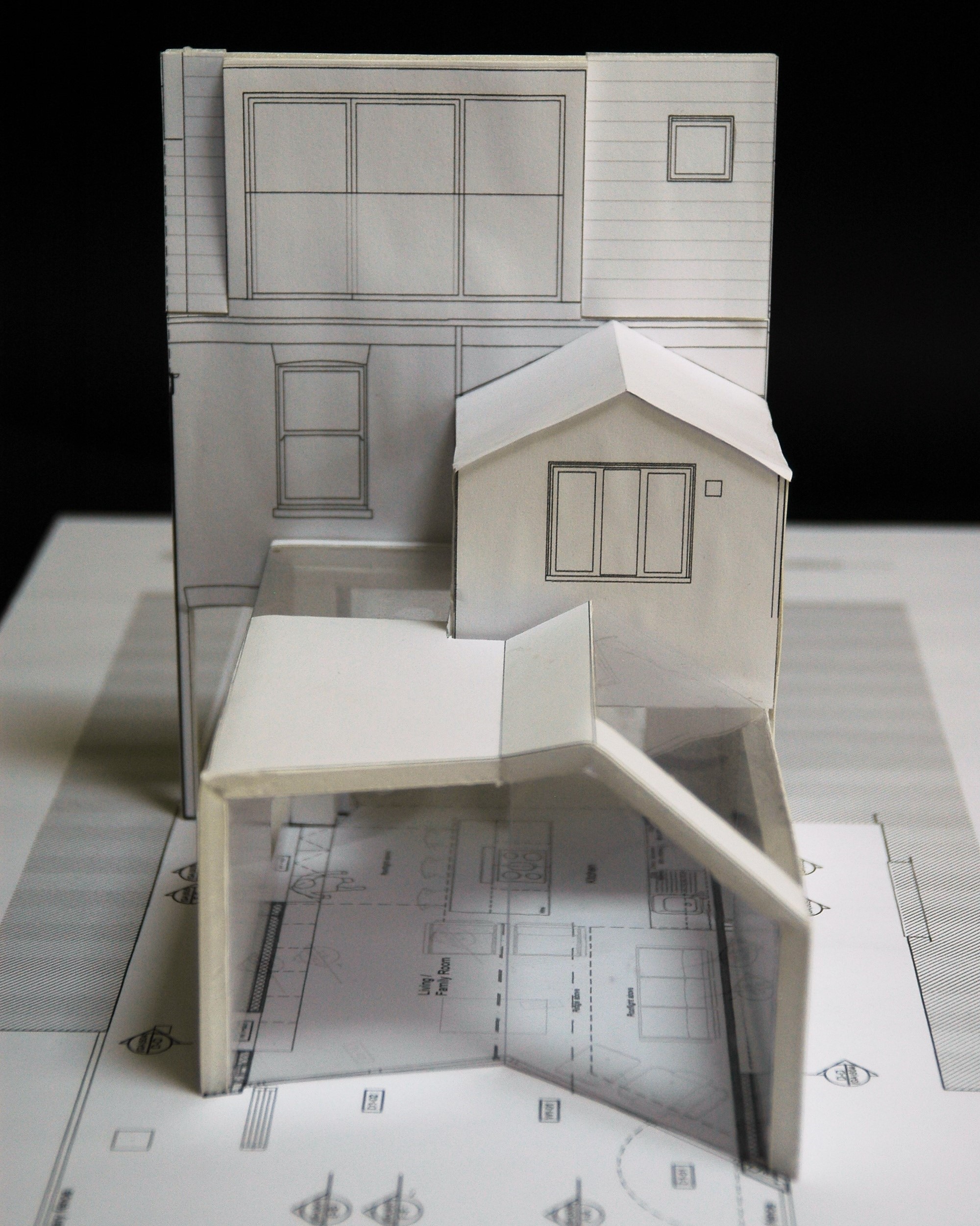Situated in Romsey Town, our clients had a clear idea of their brief from the outset. The garden extension that is to house a new kitchen and family living and social space, will have a generous floor to ceiling height to match the existing Victorian ground floor to ceiling height. Space use and configuration will offer flexibility, and light will be abundant, particularly direct sunlight throughout the day to fill the new back extension. In addition, our clients asked us to reconfigure their existing awkwardly accessed bedroom loft and add an en-suite.
Early consultations with the next door neighbour indicated that the new party wall height had to match the existing height. The design was about reconciling almost opposing pulls: height generosity with height restriction, ample daylight and sunlight while controlling excessive solar gains, resulting in a dynamic outline both in elevation and in plan. Planning permission granted July 2016.


