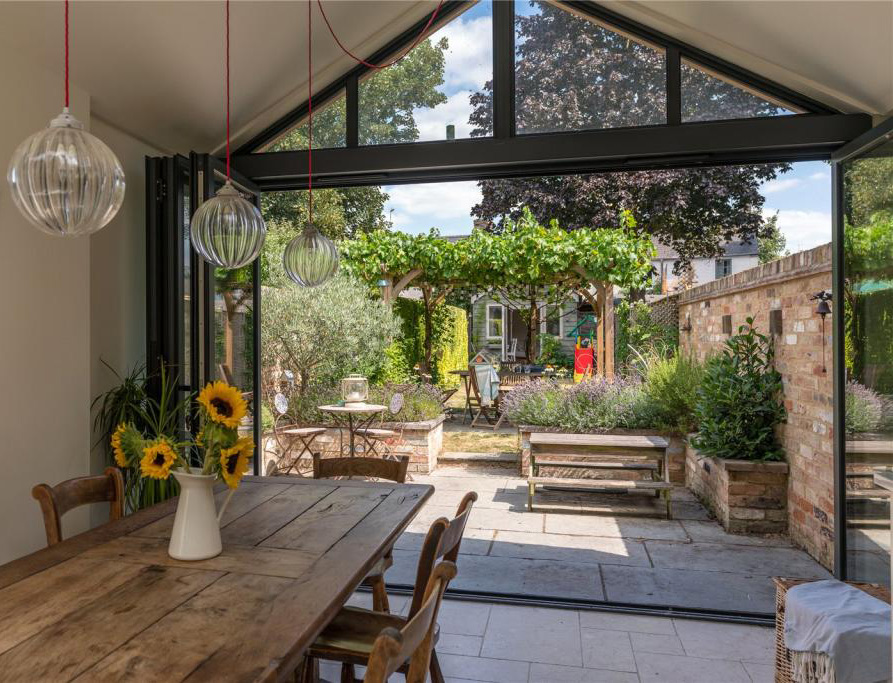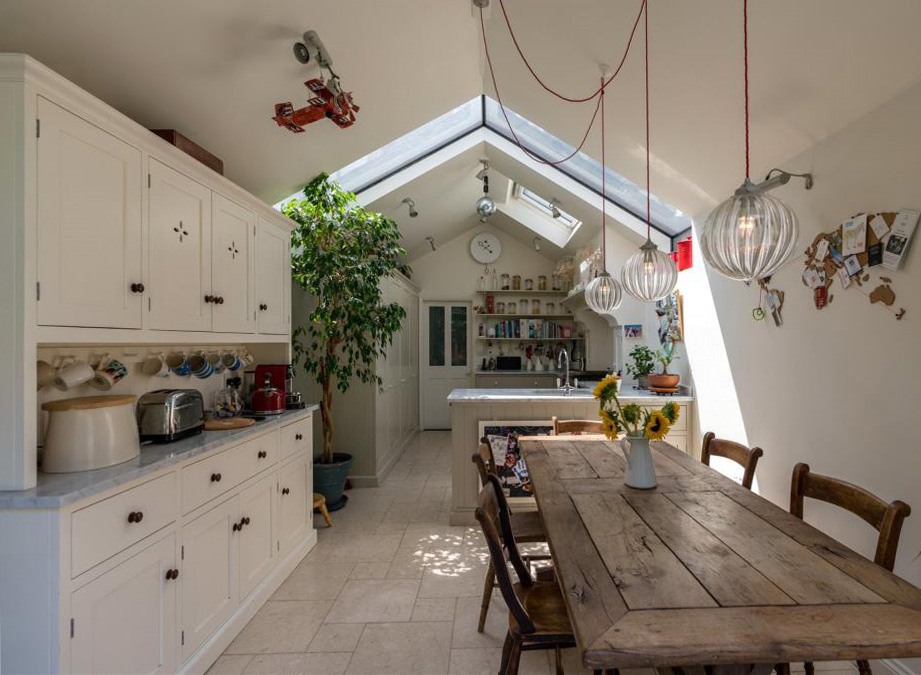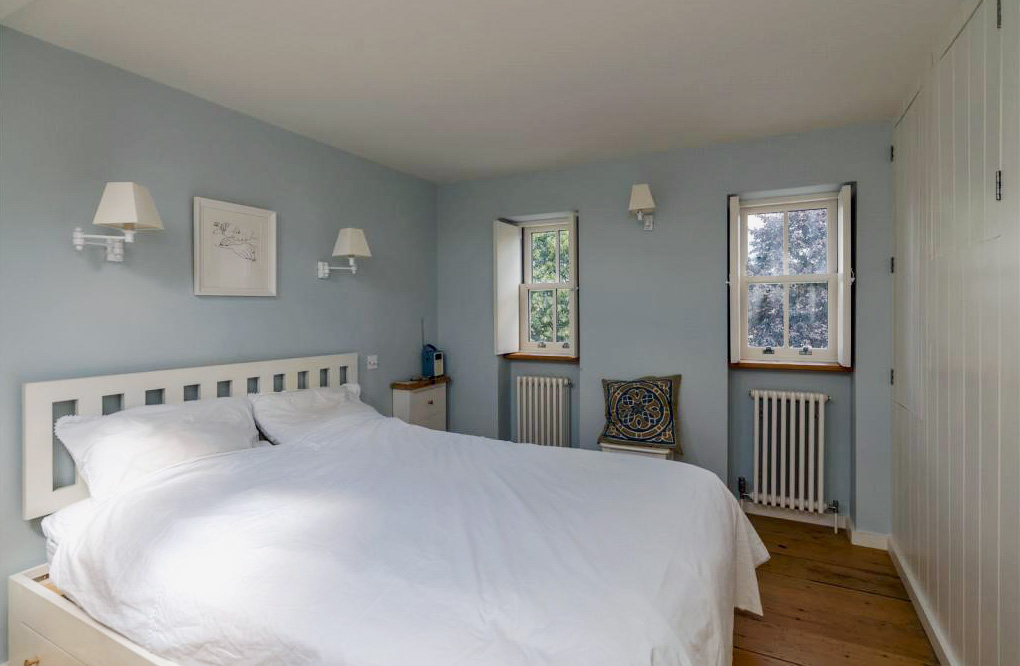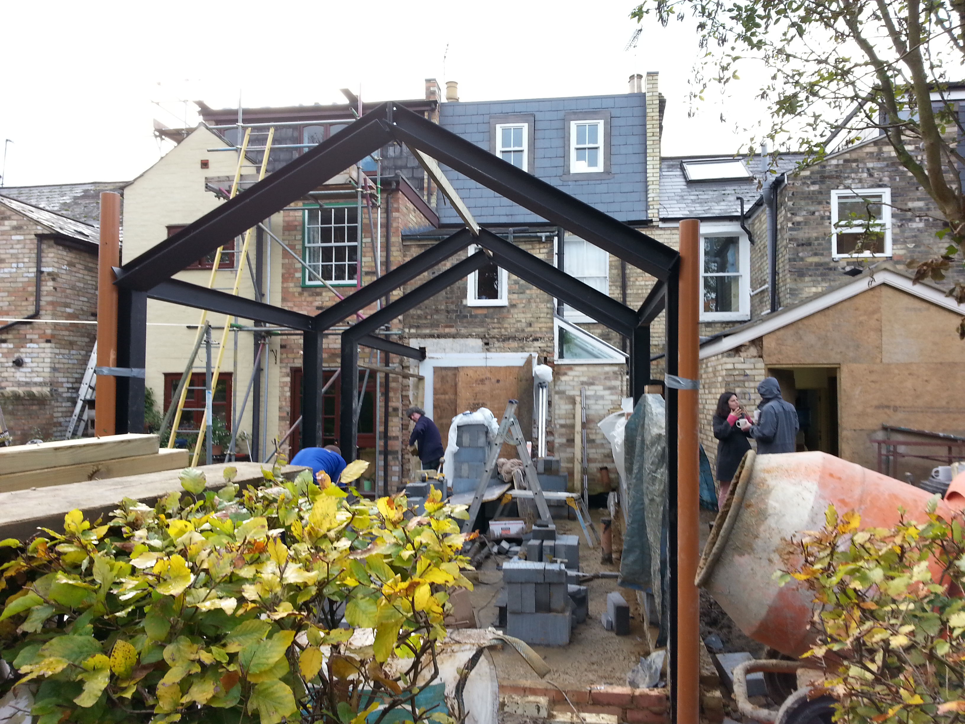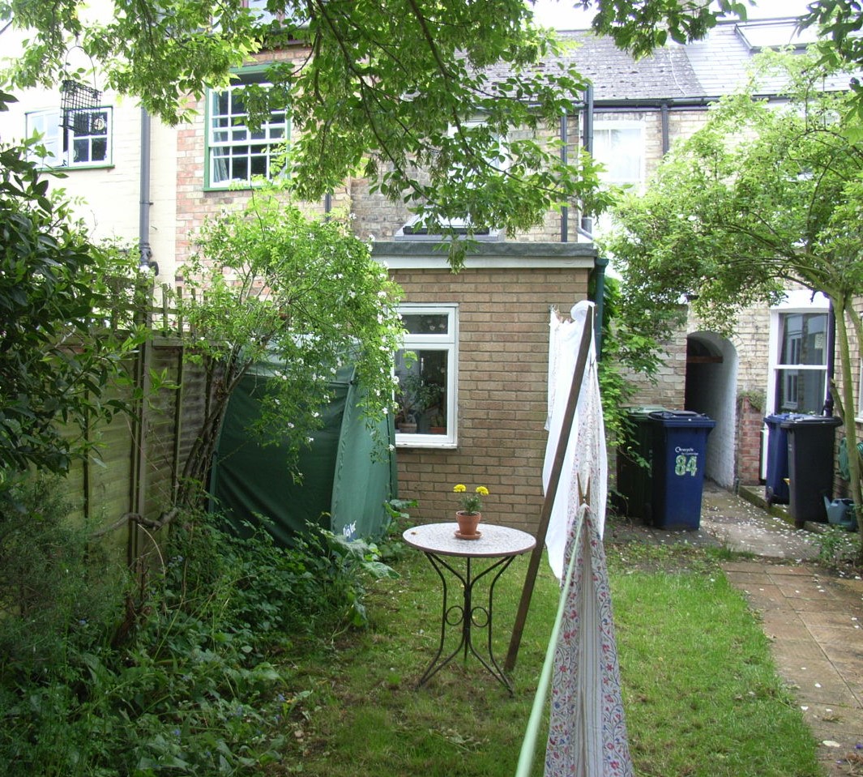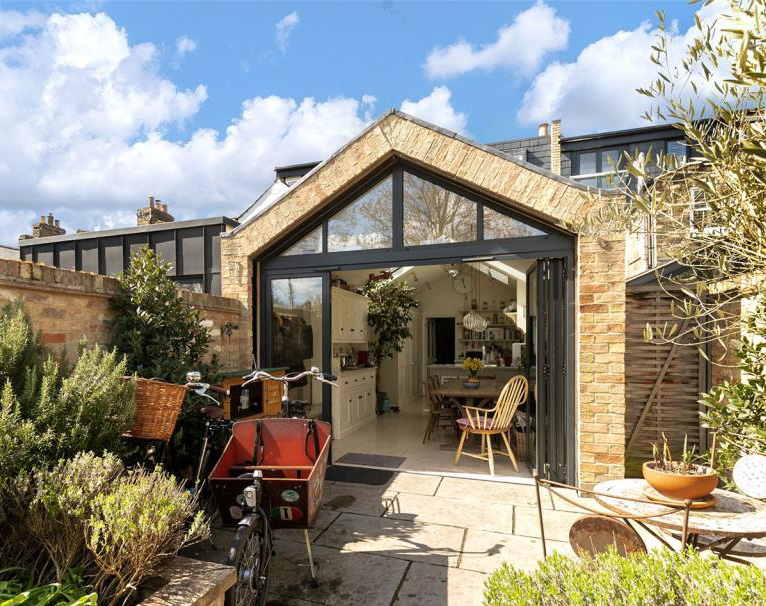
The brief for this typical Victorian terrace in the heart of Petersfield conservation area in Cambridge, was for a new open plan kitchen and dining space at the back of the house, to replace the cramped existing kitchen. The defiant 8m long back extension stretches out into the long and narrow garden, and is sliced in the middle with a glass slot that defines the two functions and brings in sun and daylight into the depth of the spaces throughout the day.
With a growing family, a sympathetic loft conversion is achieved with a subtle raising of the ridge, and by softening the loft volume with the use of the Mansard principle. Completed winter 2013.
